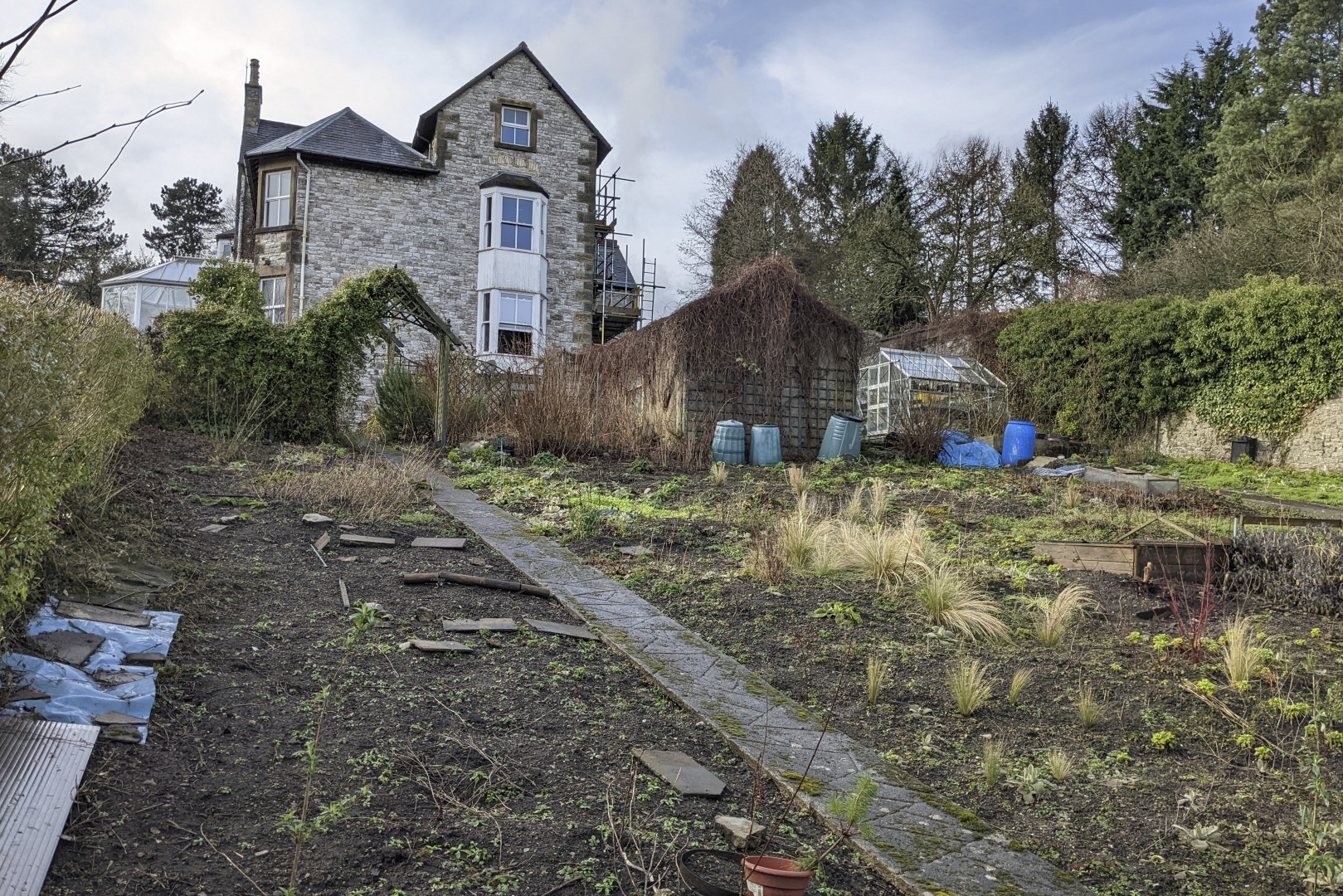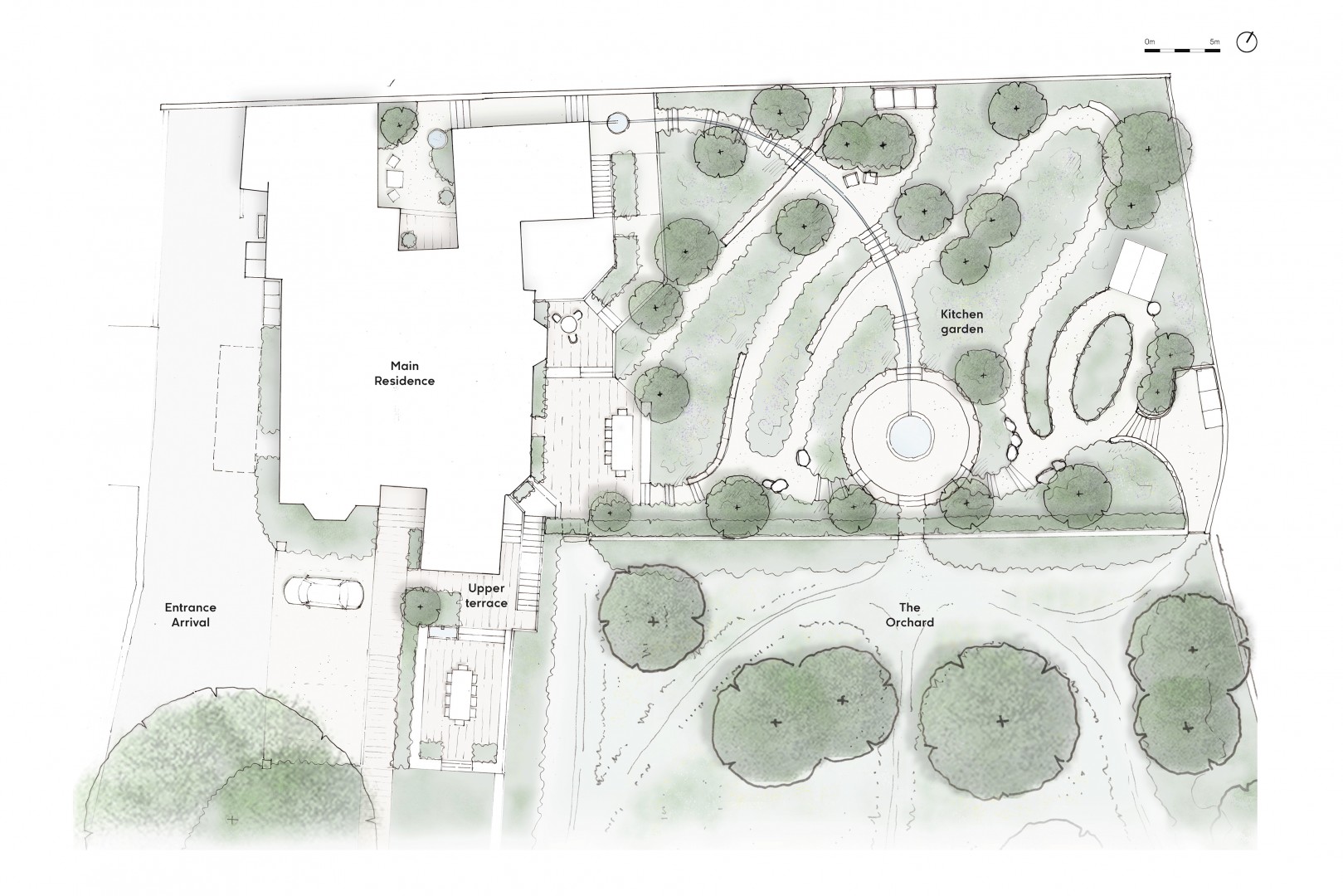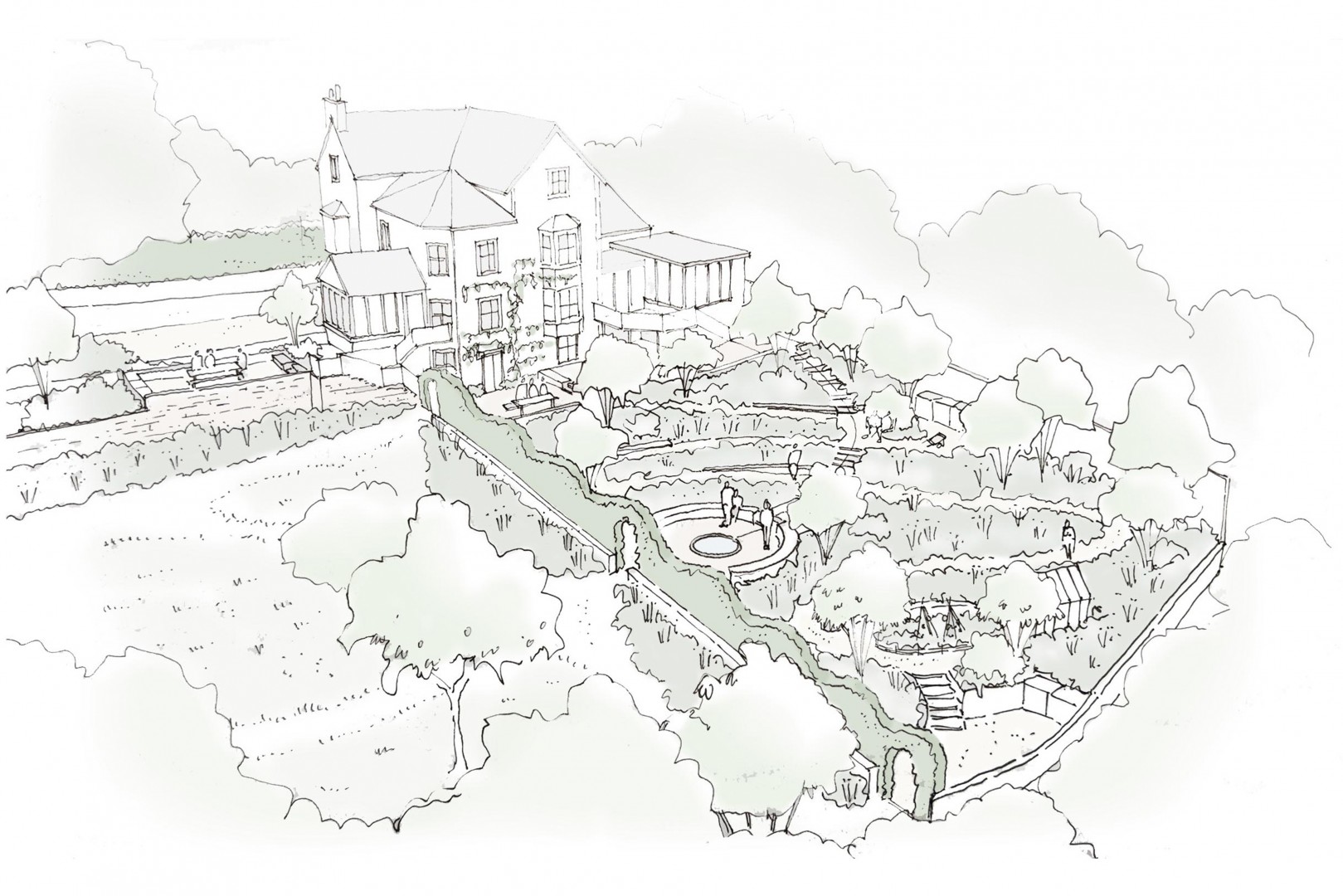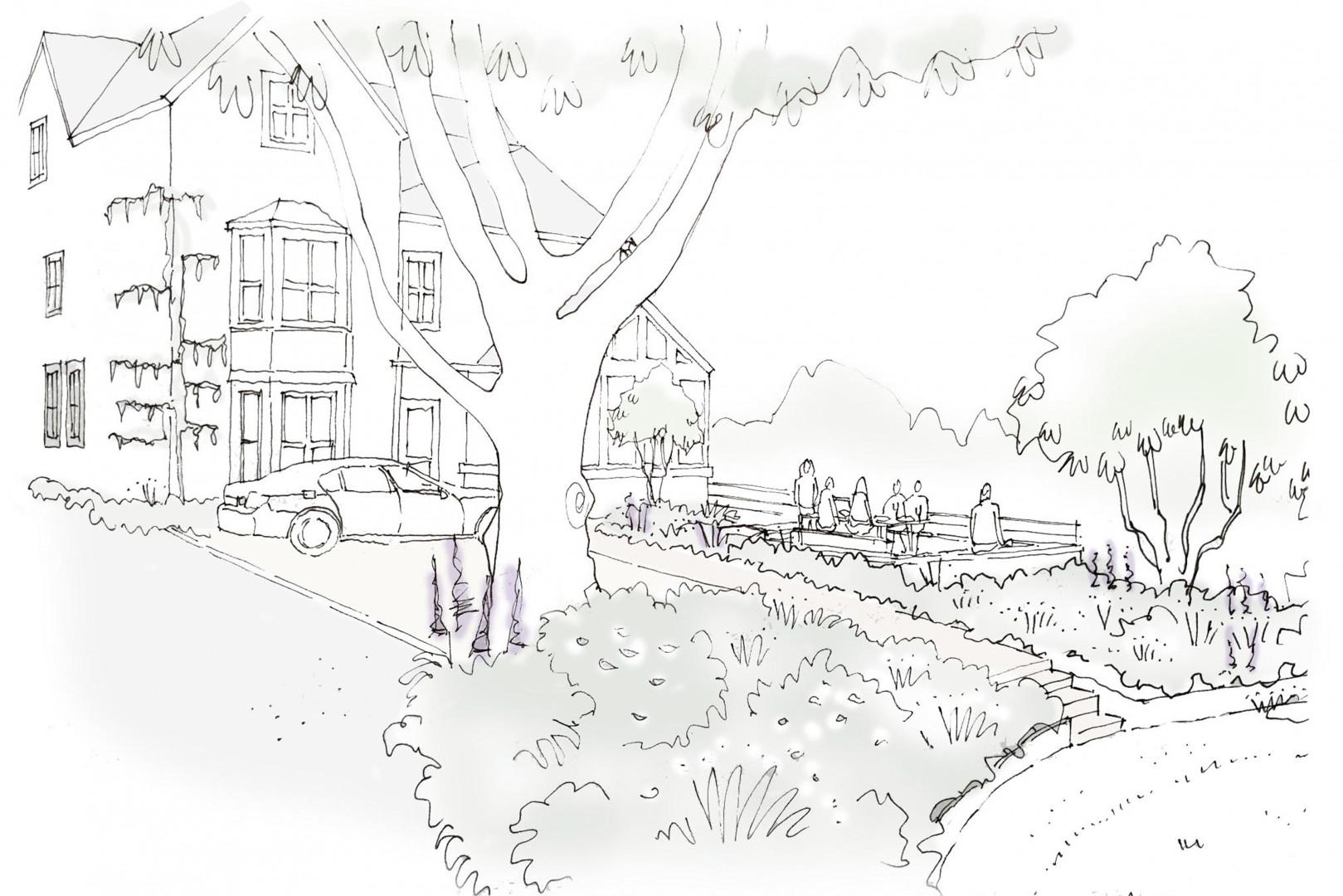Endcliffe House - Bakewell
Located in The Peak District National Park, this newly refurbished property perches atop a quarried edge looking out over the market town of Bakewell and the valley of the river Wye.
The historic house is constructed from the unusual, striped chert stone quarried locally in Bakewell and the site survey has uncovered a wealth of historic building materials including millstones, stone troughs, gritstone paving and boulders. Our design creatively reuses these materials in the hard landscape to create a design that is truly sustainable, grounded in its context and reflects the history of mining in the local area.
The grounds sit across a series of terraces with a steep slope from the house to the bottom of the site which offers long views across the borrowed landscape of the White Peak. Our design celebrates and enhances these views creating moments of revealed and prospect to take in the dramatic surrounding countryside.
The grounds include a walled garden saddling a steep slope, this will be refurbished with gently curving paths snaking down the contours to create a more accessible growing space for the client who is a keen gardener and plants person.
A system of dipping ponds, a balancing pond and other water features have been designed to catch, hold and reuse run-off rainwater from the house roof. These features are located to provide focal points as well as being in practical locations for irrigating the gardens. The balancing pond located at the top of the orchard has planted margins to increase habitats and the biodiversity of the site.

Details
Type: Private Garden
Duration: 2021-to date
Status: Construction
Size: 0.9 hectares
Team
Client: Mr & Mrs Davidson
Architect: Lomas & Mitchell Architects
Water Feature Specialist: Fairwater Limited


