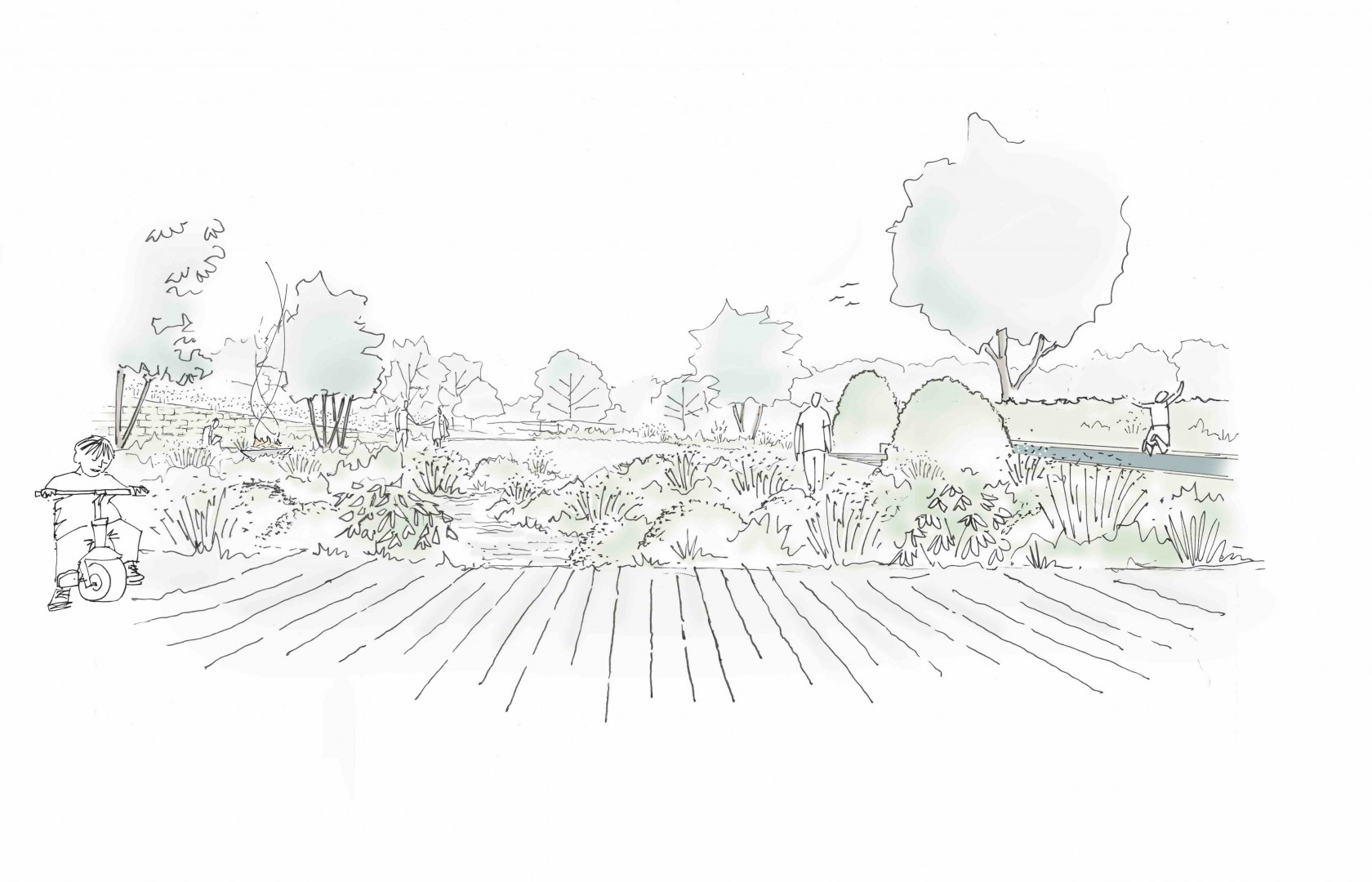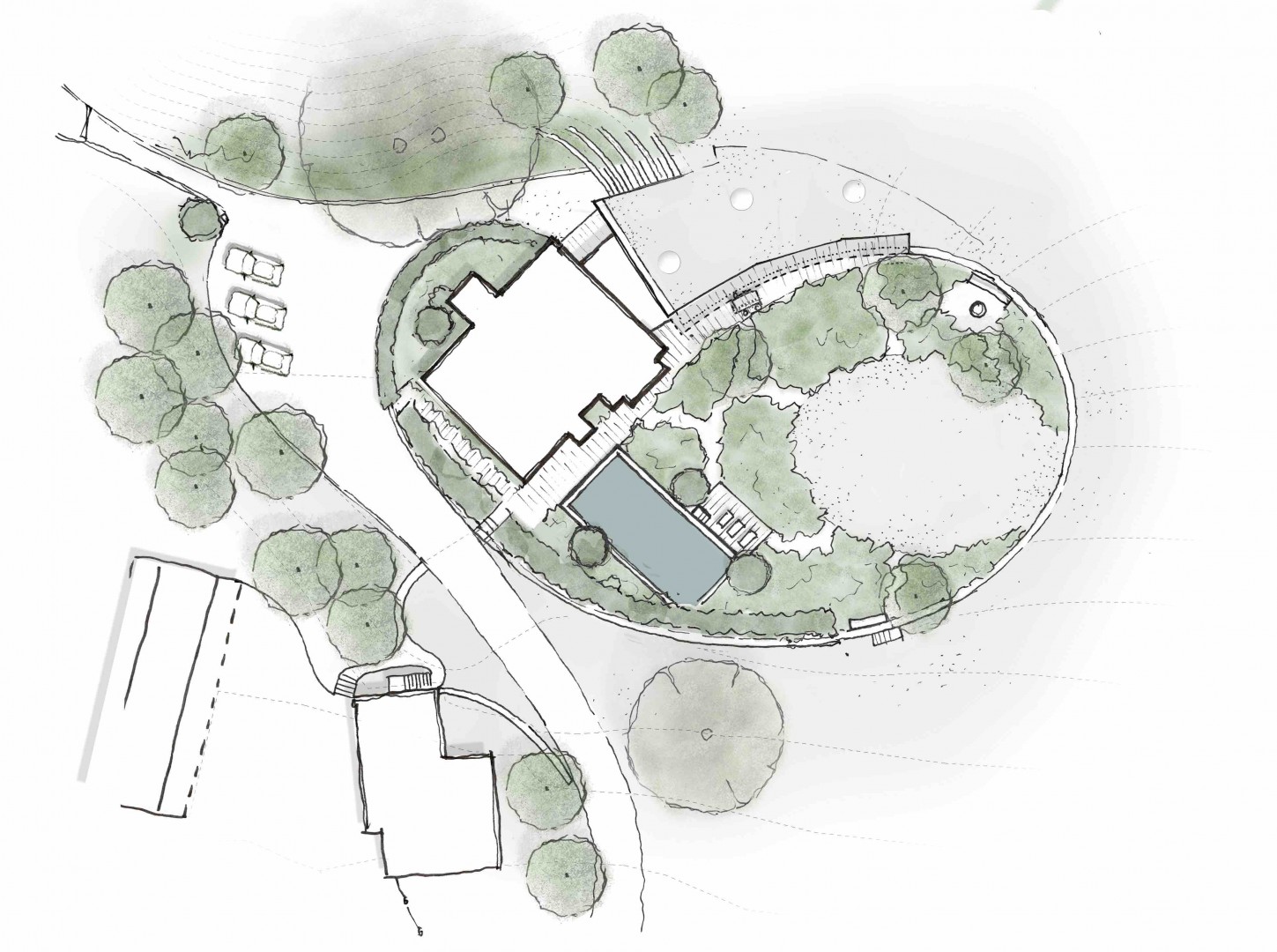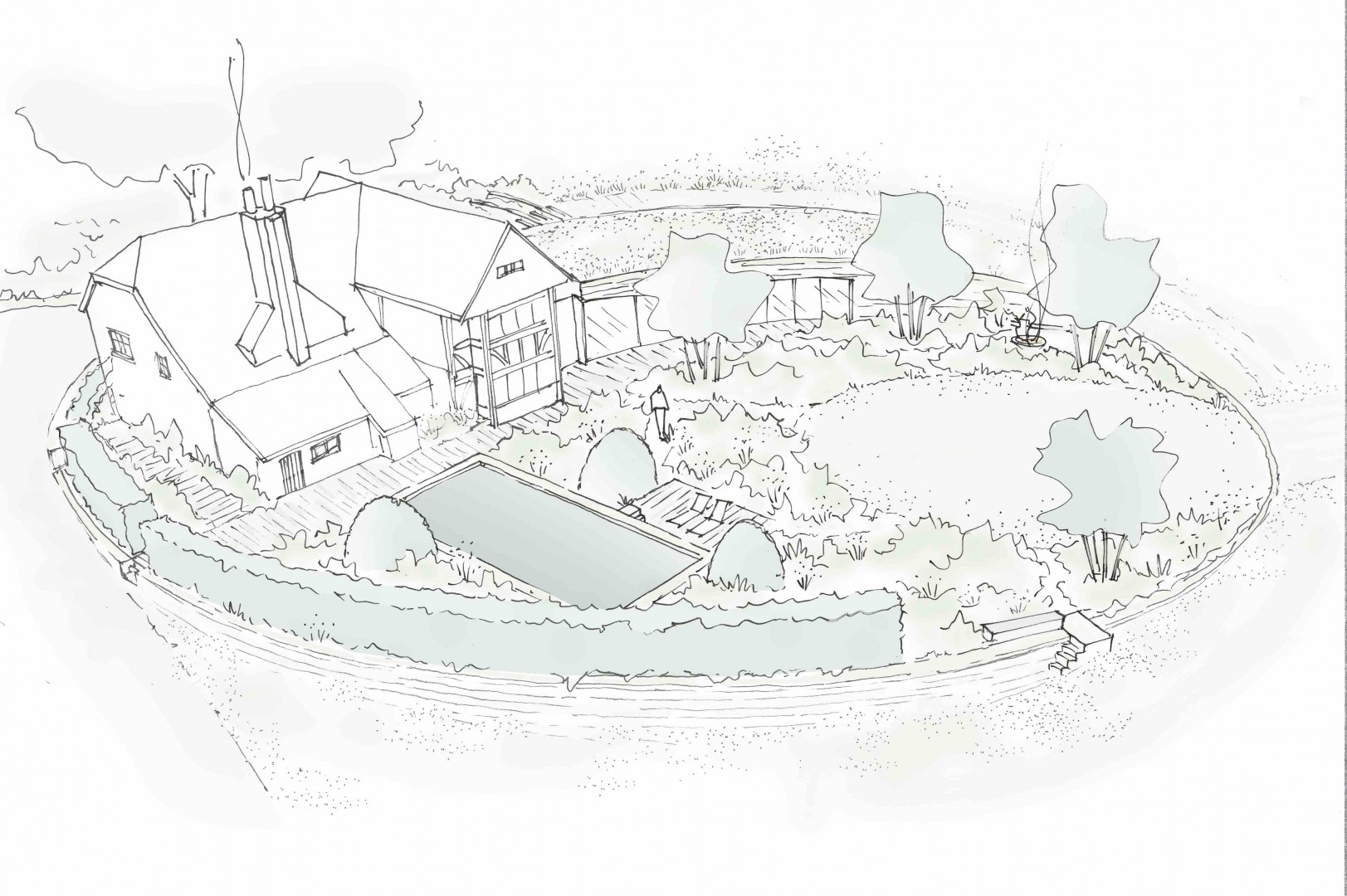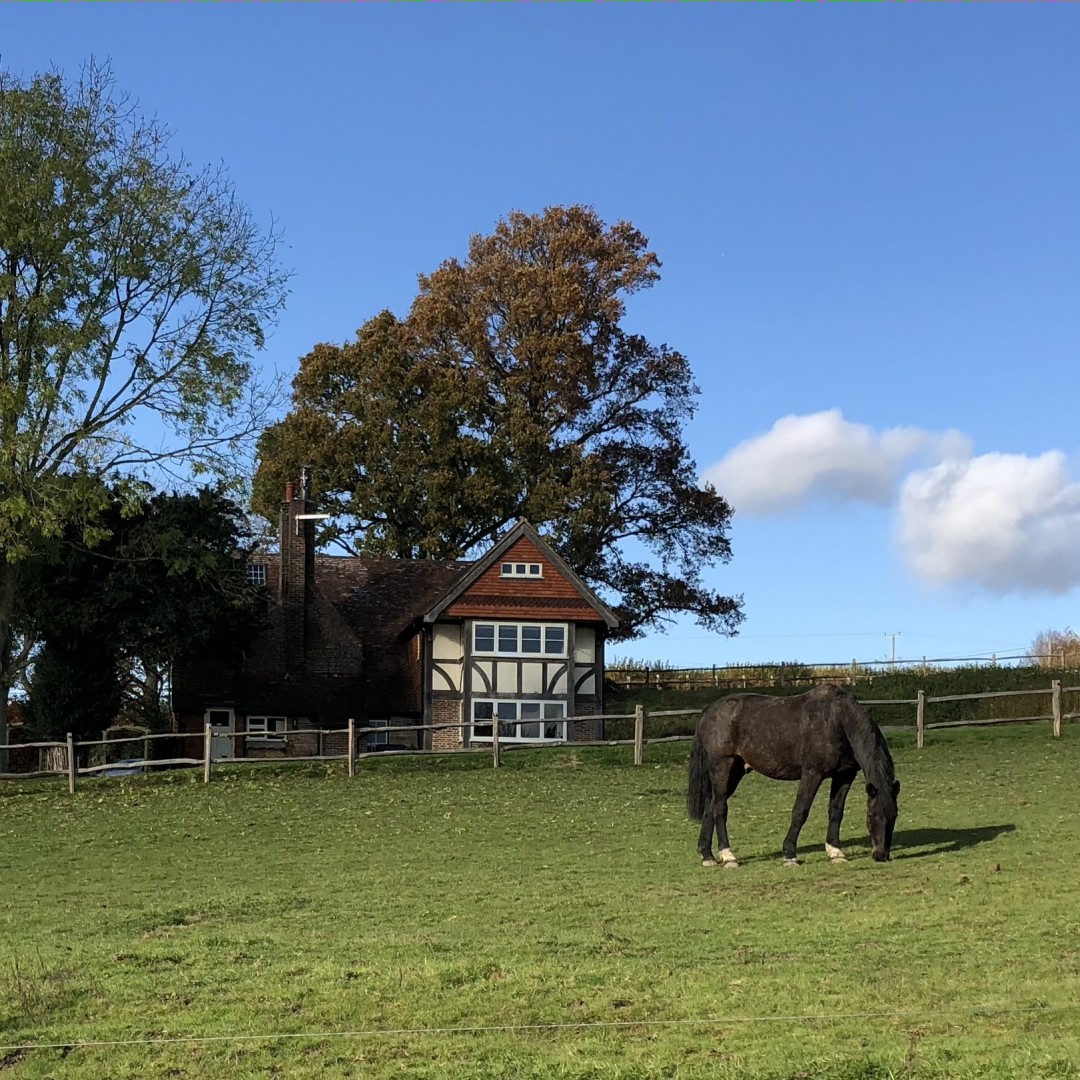Framfield - Sussex
This design uses the gesture of a new garden to mediate the architectural styles of new and old and enhance the setting of the listing building in its surrounding context.
A new elliptical ha-ha wall forms a defined garden curtilage, separating the residence from the livery stables, while maintaining uninterrupted views out from the house to the High Weald landscape beyond. Transitioning seamlessly from landscape boundary to architectural elevation the ha-ha wall forms the south elevation of the new residential extension, which is slid beneath the meadow landscape above.
The garden design forms a central lawn enveloped by a naturalistic perennial meadow which echo’s the surrounding textures and colours of the High Weald landscape. Separate gathering spaces for dinning and pausing are spaced to give a sense of intimacy and to respond to the movement of the sun throughout the day.
Recently approved through planning we look forward to working closely with client and contractor to deliver the project.



